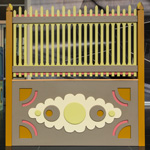








Wood and paint, Approximately 85 x 60 x 59 inches, 2013
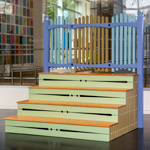
Wood and paint, Approximately 85 x 60 x 59 inches, 2013
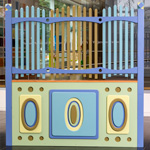
Wood and paint, Approximately 85 x 60 x 59 inches, 2013
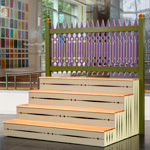
Wood and paint, Approximately 85 x 60 x 59 inches, 2013
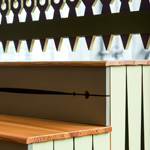
Wood and paint, Approximately 85 x 60 x 59 inches, 2013

Wood and paint, Approximately 85 x 60 x 59 inches, 2013
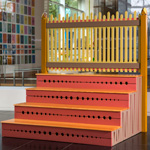
Wood and paint, Approximately 85 x 60 x 59 inches, 2013
